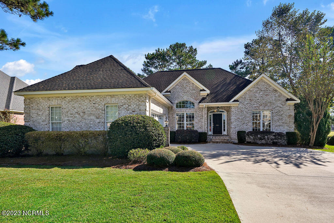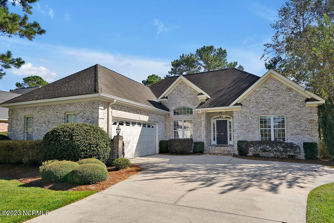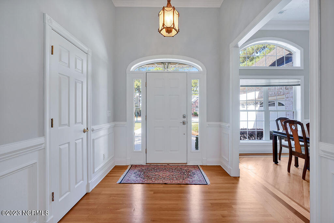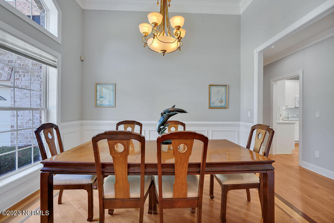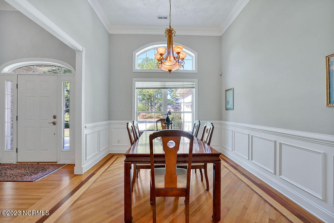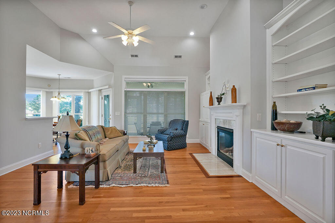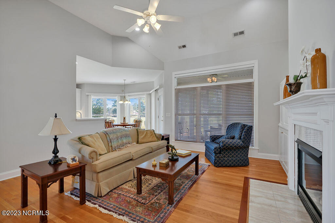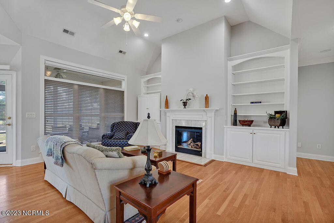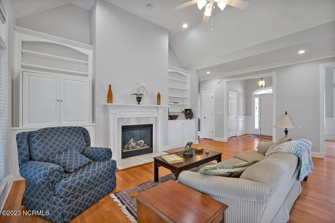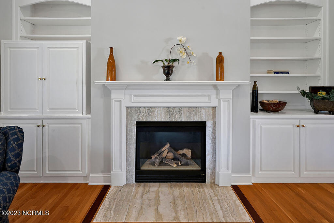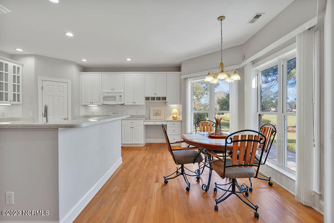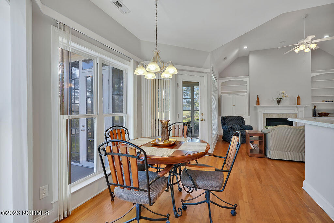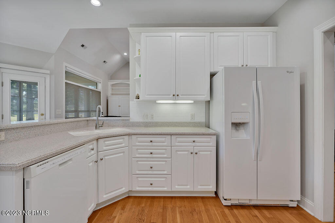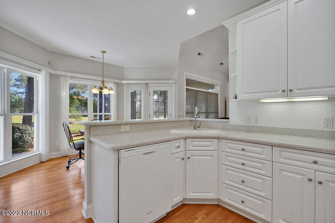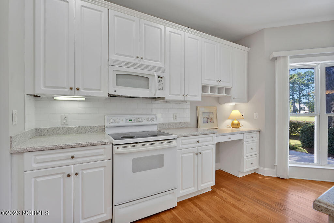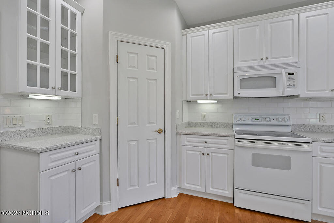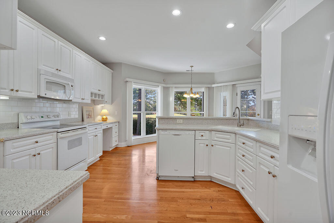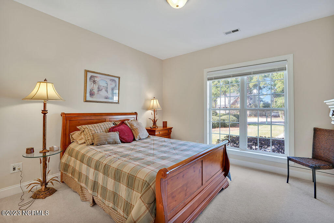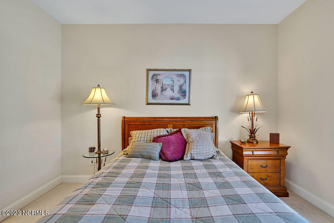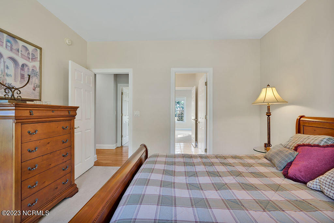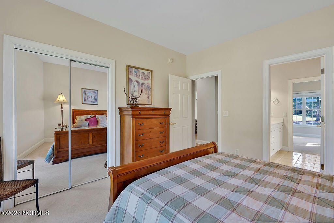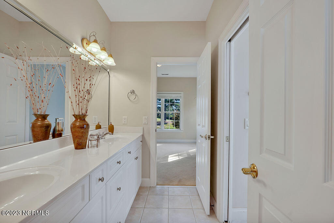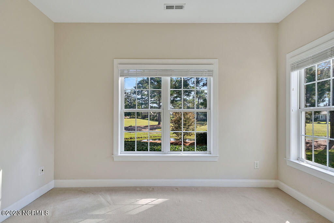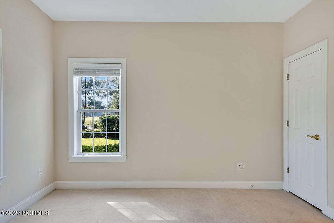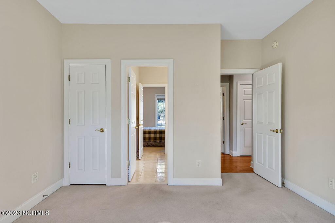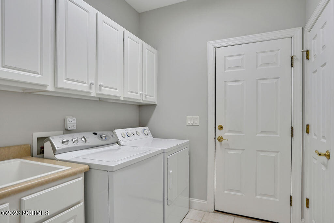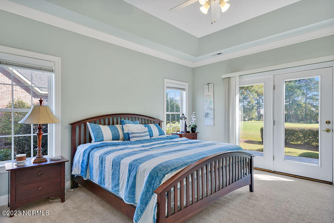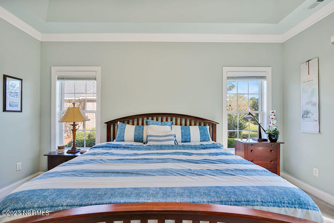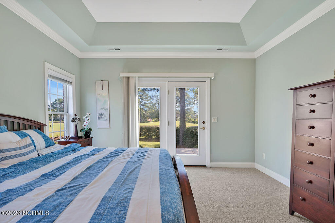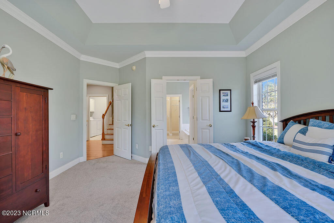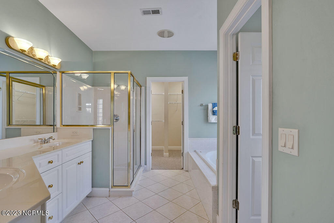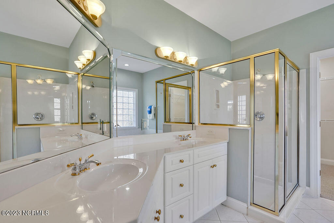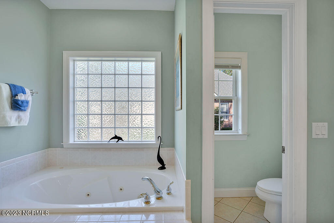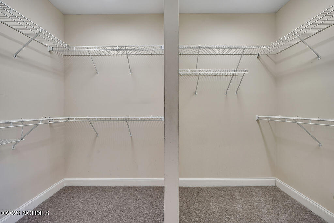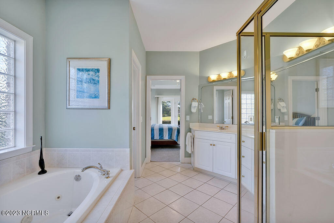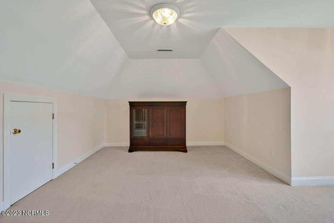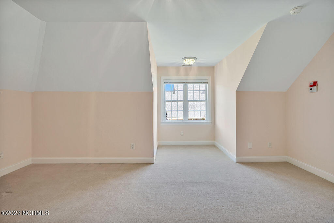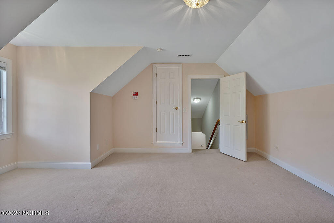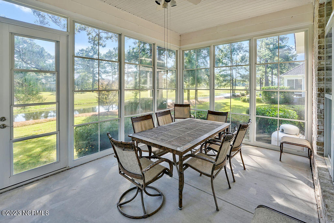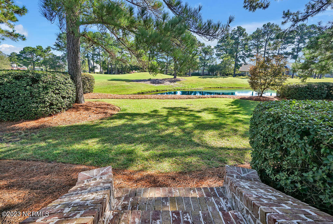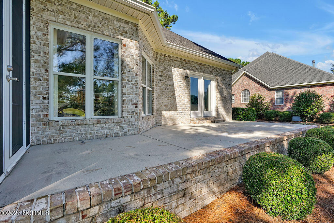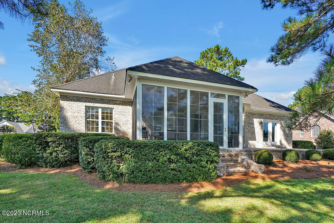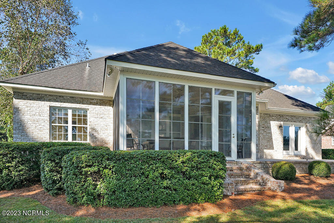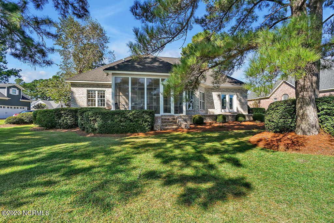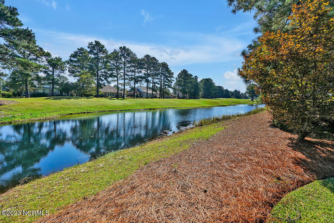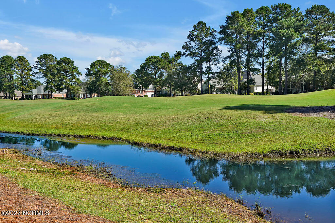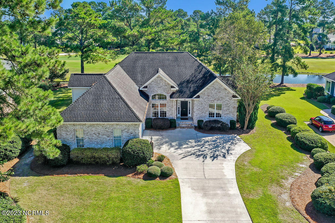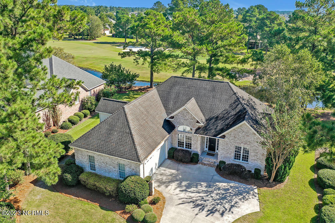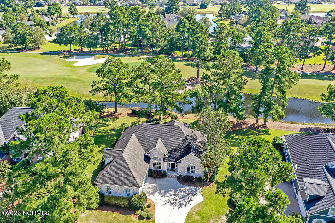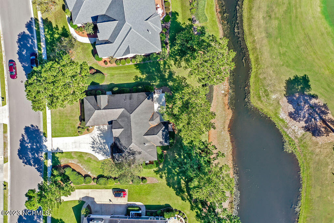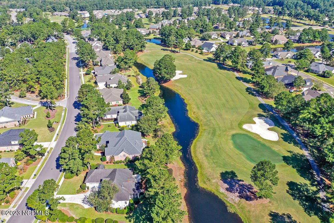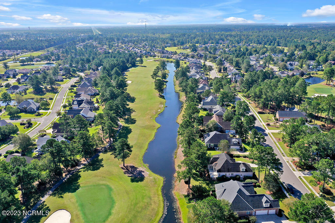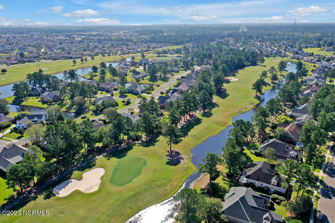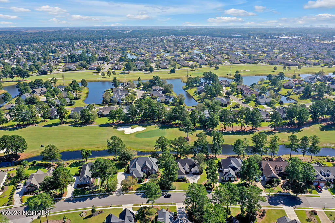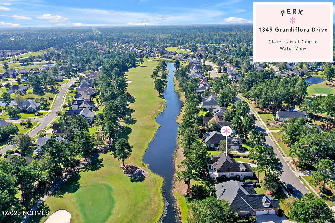Leland, NC 28451
Experience luxurious living in this exquisite golf course-front home nestled within the prestigious Magnolia Greens community. Enjoy breathtaking, unobstructed vistas of the pristine Magnolia Greens Golf Course from the comfort of your own sanctuary.This impeccable brick residence boasts grandeur with its vaulted ceilings, thoughtfully placed recessed lighting, freshly painted walls, and brand-new carpeting throughout. The expansive primary suite exudes opulence and comes complete with an indulgent private bath, creating a serene retreat within your own home.Designed for both privacy and convenience, the split floor plan offers two additional spacious bedrooms and a full bath. The heart of this home is the generous kitchen, which offers ample storage and features elegant solid surface countertops, providing a perfect space for culinary enthusiasts to create and entertain.For added versatility, an upstairs bonus room awaits, ready to adapt to your needs as a fourth bedroom, a home office, or a flex space for your unique lifestyle.The Magnolia Greens community itself is a haven of amenities, including two outdoor pools, a luxurious indoor saltwater pool, a welcoming clubhouse, a state-of-the-art fitness center, and of course, the prestigious golf course. This resort-style living experience ensures that there's always something to do right at your doorstep.Furthermore, this idyllic location offers the convenience of being just a short 10-minute drive away from the vibrant heart of downtown Wilmington, making it a truly unbeatable location for those seeking both tranquility and accessibility. Welcome to your dream lifestyle; welcome home to Magnolia Greens.
| MLS#: | 100408533 |
| Price: | $575,000 |
| Square Footage: | 2410 |
| Bedrooms: | 3 |
| Bathrooms: | 2 Full, 1 Half |
| Acreage: | 0.43 |
| Year Built: | 2000 |
| Elementary School: | Belville |
| Middle School: | Leland |
| High School: | North Brunswick |
| Waterfront/water view: | No |
| Heating: | Heat Pump |
| Cooling: | Central |
| Virtual Tour: | Click here |
| Listing Courtesy Of: | Re/Max Executive |



